
BEND HOUSE
This Mid century modern inspired home consists of a primary two bedroom home and ADU. The home sits on a corner lot and provided the inspiration for the design and hence the name the Bend House. This was the inspiration for the half arches that are incorporated into the design the form of windows, doors, front entry and other elements sprinkled throughout. All the newly constructed elements are rendered in white and the existing unchanged envelope of the home is charcoal.
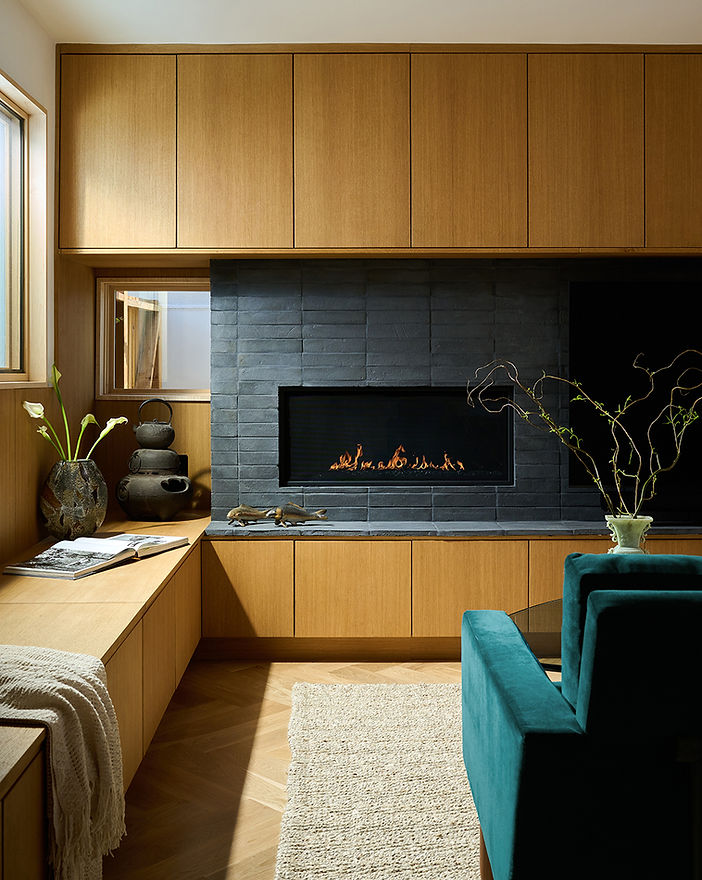
Horizontal brick, oak cabinets, herringbone European white oak flooring are some Mid century modern elements incorporated into the design.

The half arched entry was the only addition to the original home and creates an intentional transition between interior and exterior. The same rose color was used throughout, in the entry, primary bathroom, interior of the skylights, and exterior awnings.

The interior entry, a spot to pause before entering or exiting the home.


The bright, light filled kitchen and built in cabinetry provide ample storage. The little wooden nook spotlights the owners' Hibachi dolls. Spot the pink skylights that glow at night. Modern doesn't have to be cold, wooden elements warm the space. The windows, nook, door and cabinets are framed in maple.
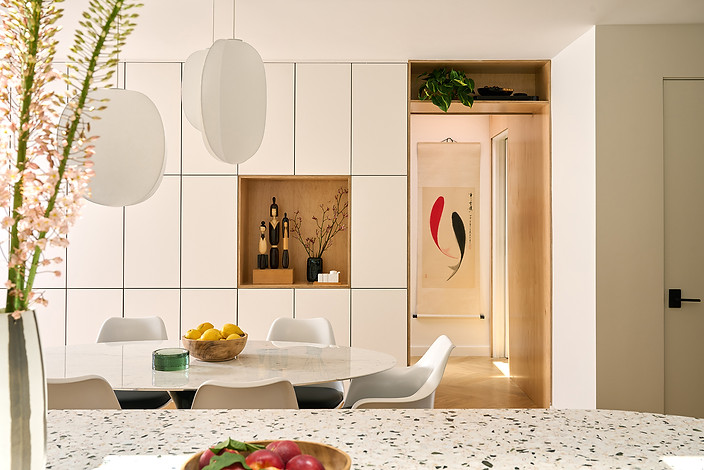


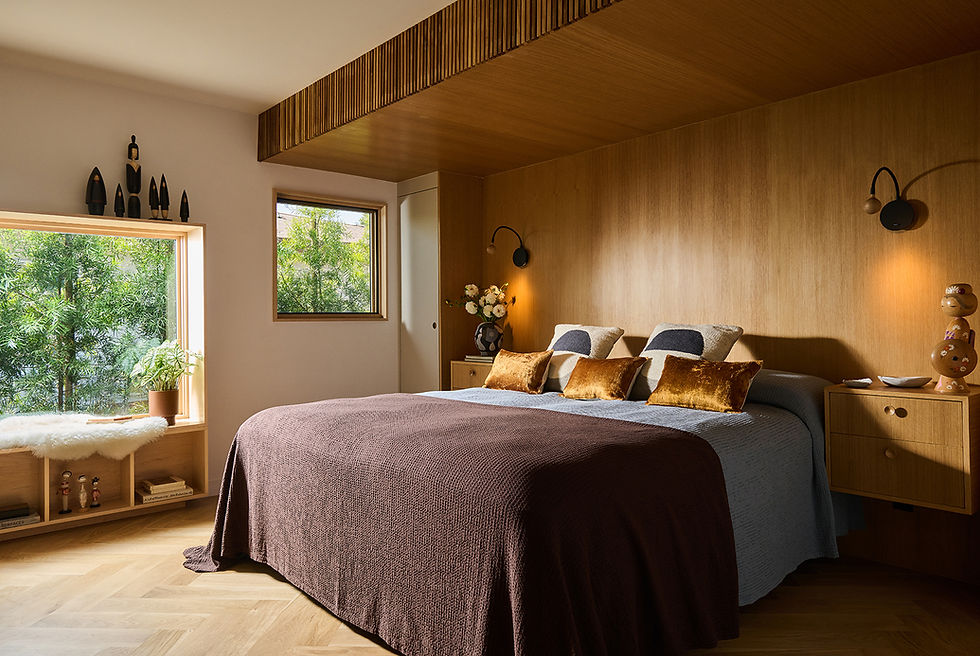
The half arched elements are repeated in the cozy primary bedroom. Oak paneling, custom cabinets and framed window seat warm the space.
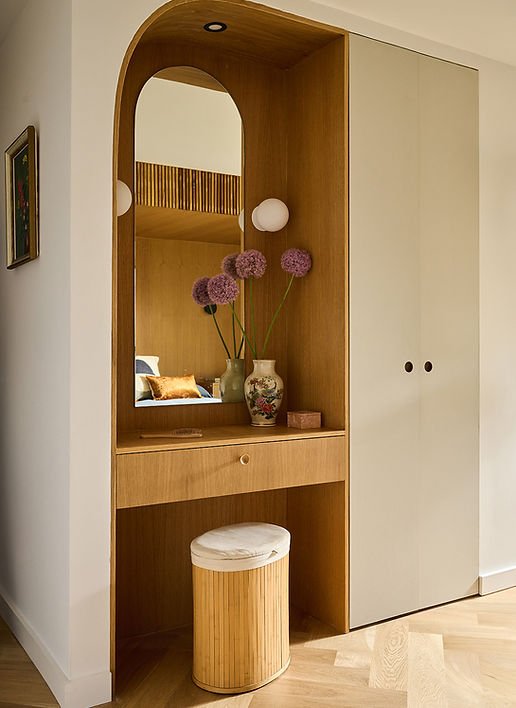



The fun colored tile, in incremental sizes and different textures, both matte and glossy, is used throughout the home. It provided an opportunity to play with scale, texture and format. Each bathroom and both kitchens, in the main home and the guest house (ADU) have their own unique color and personality.

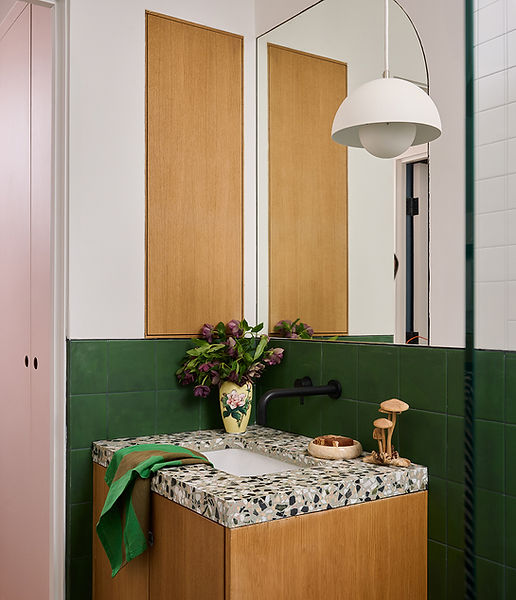
ADU

The newly constructed ADU with polished concrete flooring, maple cabinets & ceilings. The precast concrete countertop with colored aggregate reflect the colors of the interior. The tall cabinets are finished in black Fenix & framed with exposed edge maple ply.
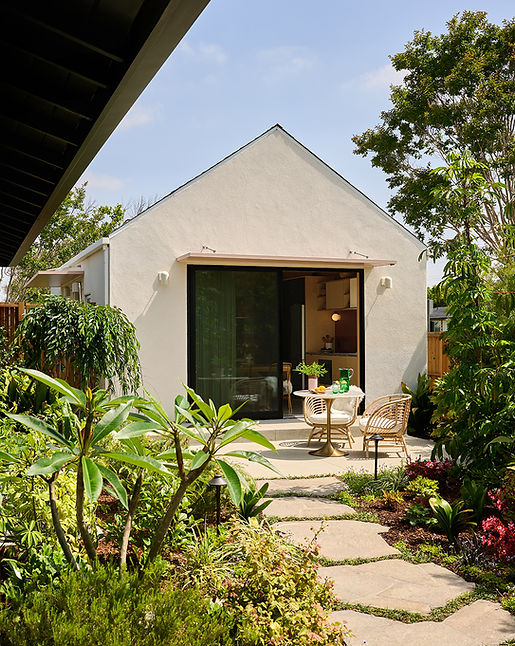
The flagstone pathway connecting the main home and ADU wanders through a lush landscape. Designed in collaboration with the very talented Rob Jones from Jones Landscapes.

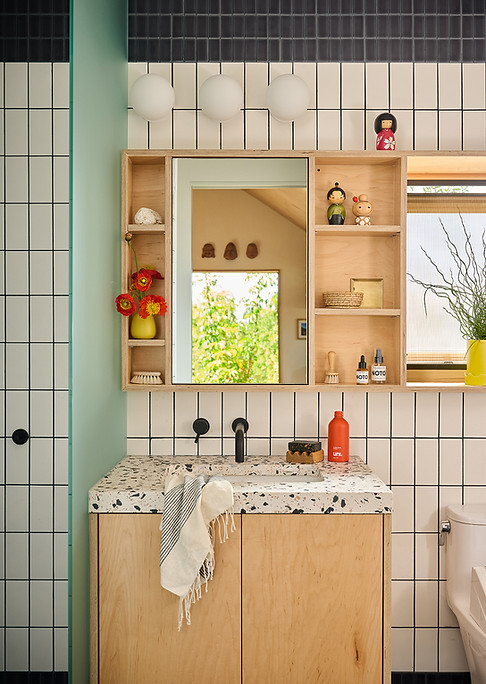





The great outdoors.

The original home.






Construction!
